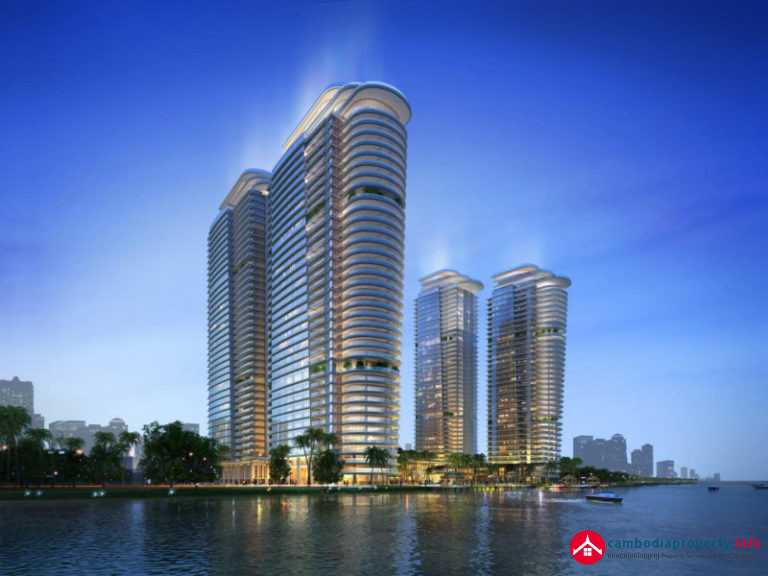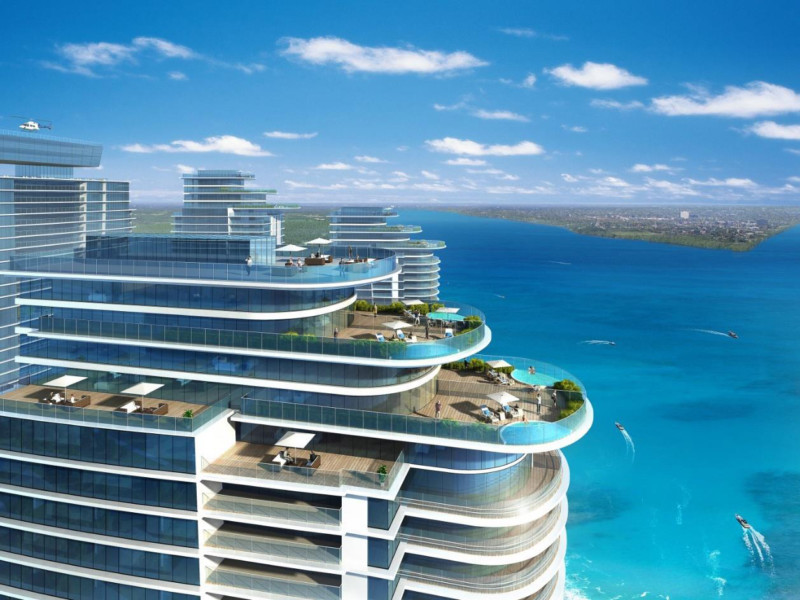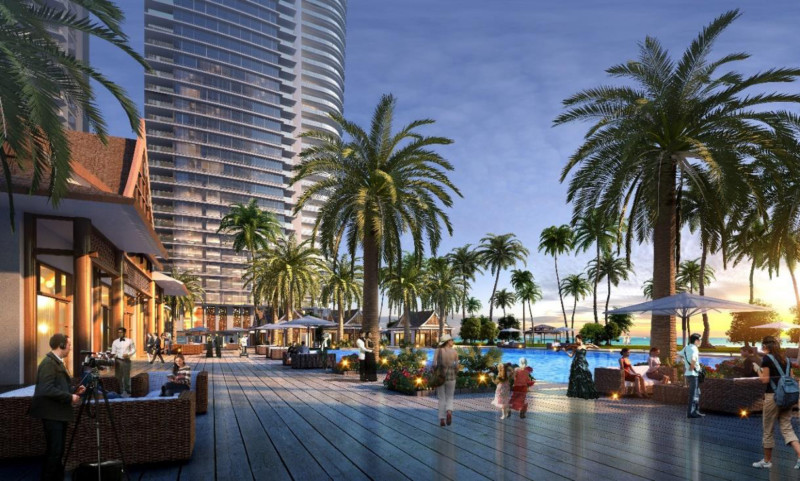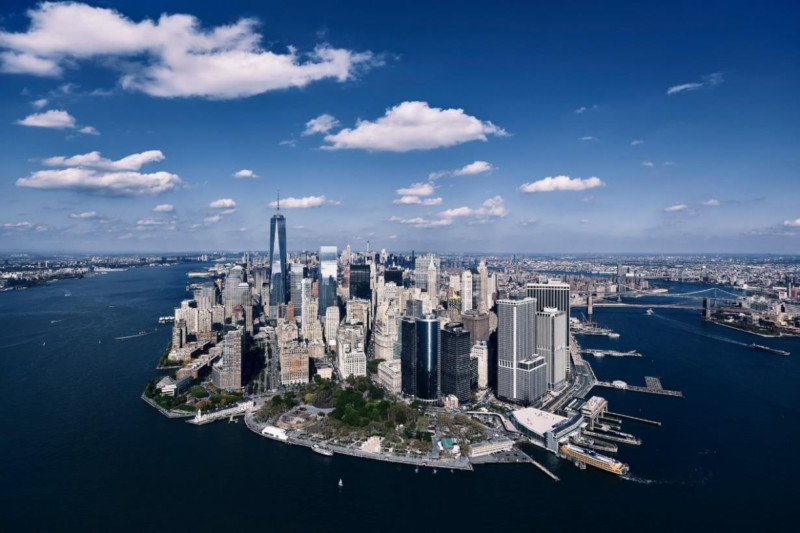Property ID : Morgan EnMaison
Buy $90,000 - Condo, New developments
Morgan EnMaison
| Hot Land for Investment Great Master’s Work
| Bay Island Landmark Axis of Value
| World Riverside House
| Chief Senior Residential Area in Bay Area
| Hundreds of Billions Investment
| Private Yacht Wharf for You
[Project Address]: No. 88 Mekong River Road, Chroǔy Changvar District, Phnom Penh, Cambodia.
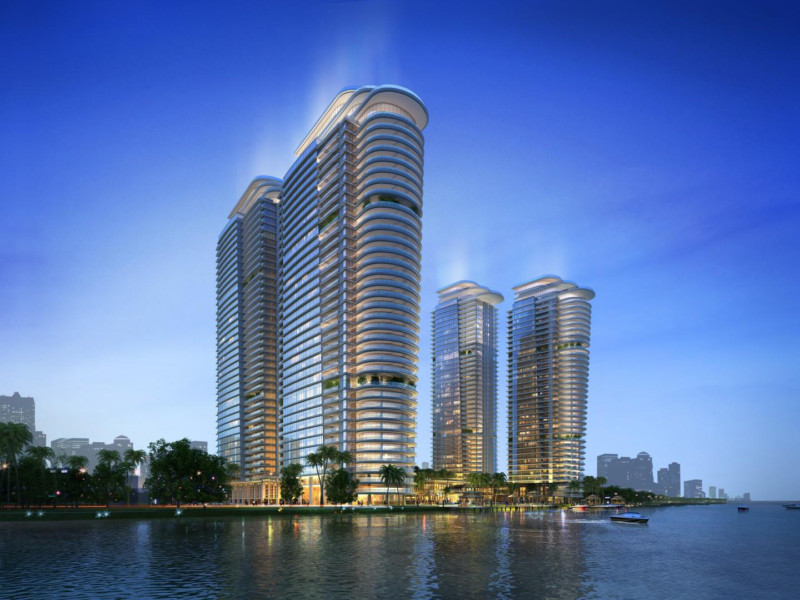
Developer Name :Morgan Group
Project Name :Morgan Enmaison
Address :No.88 Mekong River Road,Chroy Changva District, Phnom Penh
Tenure of Land :Freehold (4% for hard title)
Land Size :25,000m2
Building Size :400,000 m2
Total Height :70 Levels (220m)
Total unit in 5 building :6049 unit
Green Garden :39%
Hand Over :08/2022
Size of Each unit types :
– Studio 45m2 – 48m2 – One bedroom 54m2 – 61m2 – Two bedroom 87m2 – 123m2 – Three bedroom 102m2
Average Price :2,000/m2
Management Fee :1.2$/m2 Include security, elevator, Lighting the way, Street hygiene, infinitypool and gym.
Management company :Morgan Group
Floor to Ceiling :2.9m
Elevator & Staircase :5 elevator 1 building
Parking and Renting :
2000 Car parking (30$-40$ per-month) for motorbike free parking. Parkinghave 5 Level (Ground Floor 2 Level and From Level 2- Level 4)
Life Style Area andCommon Facilities :
– next Street the river side – Shopping Mall – 2 Infinity pool – Restaurant – Coffee – Club and Bar – School – Residence, Hotels 5 star, office building – Fitness (Gym, Stem, Sauna…) – Sky Garden (30% of total land)
Glass Facade :
Temper Glass, Insolation Glass, Anti UV (Two glasses thickness)
Guarantee Rent of Rate :
GRR 6% 7% 8% (3years = 21%) Company get rent back
Expectation :
*Can rent by client that not rent back to company – studio room : $800 to $1,000 Per month – 1 bedroom : $1200 to $1,500 Per month – 2 bedroom : $1,500 to $2,000 Per month – 3 bedroom : $2,000 to $3,000 Per month
- [Total Area]: 400,000 square meters(5 buildings)
- [First Phase]: 130,000 square meters
- [Households of the First Phase] 1404(1-626, 2-778)
- [Nature of the Project]: First-line Riverside Garden Senior Residential Area – Apartments, Hotels, Shopping Malls
- [Standard for Building Delivery]: Fine Decoration
- [Hangover]: August 2022
- [Average price]: $2200
- [Management fee]: $1.2 (tentative)
- [Property Rights]: Freehold Property Rights, Not Limited to Purchase
- [Household type area] | Studio | 45-48㎡ | One bedroom | 54-60 ㎡ | Two bedroom | 98㎡ | Three bedrooms |102㎡
- [Elevator of Building 1]:18 households of 5 exits
- [Elevator of Building 2]:19 households of 5 exits
- [Method of payment]: Full payment or installment
【100 Billion Supporting Facilities Absolute City Center】
· International Education Matching: Norton University, Royal Cambodian University of Art, AISPP International School
· Top medical support: Sunrise Japan Hospital, French Callemet hospital
· Life and Entertainment Matching: Aeon Mall, PointOne’s Shopping Mall, Megamall, Sokha Hotel, National Theatre, Safari World Wildlife Park, Garden City Water amusement
· National Sports Matching: Cambodia National Sports Park (host of the 2023 Southeast Asian Games)
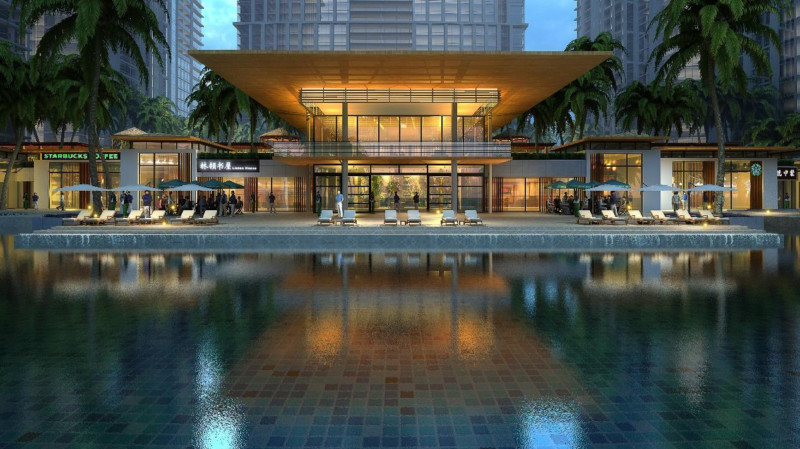
【Habitat benchmarking The New Investment Favorite Place 】 Classical Collections Value-added Productivity Favored by the World’s Rich
02-A Household Type 3 rooms, 2 halls, 2 bathroom: about 102 ㎡
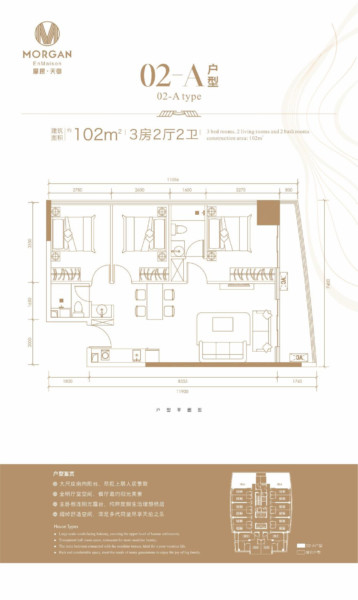
Large-scale south-facing balcony, covering the upper lever of human settlements Transparent hall space, sunshine in the dining room Main bedroom connected with sunshine terrace, ideal residence for pure vacation life Rich and comfortable space, satisfy many generations for enjoyment of the family 02-B Household Type 1 room, 1 hall, 1bathroom: about 45-48㎡
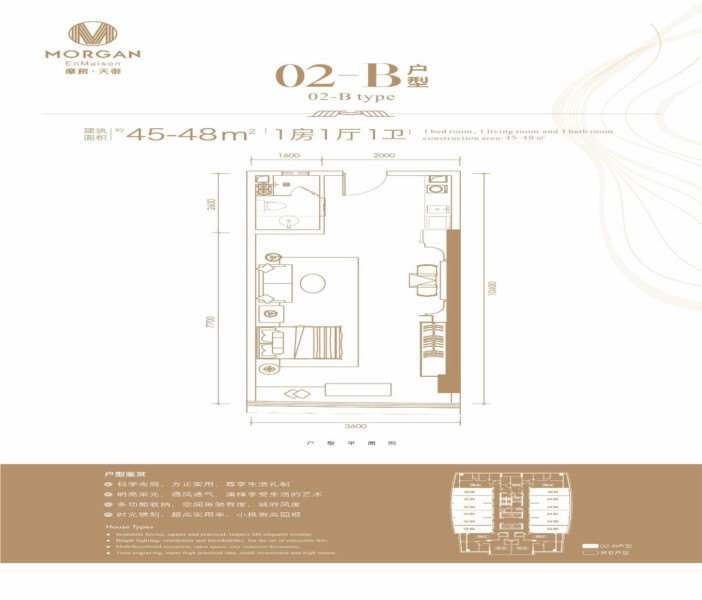
Scientific layout, square and practical, respectable living rites Bright lighting, ventilation deduction for artistic and enjoying life Multifunctional storage, open and flexible space, demeanor on city Tome carving, super utility, small investment and high return 02-C Household Type 1 room, 1 hall, 1bathroom: about 54 ㎡
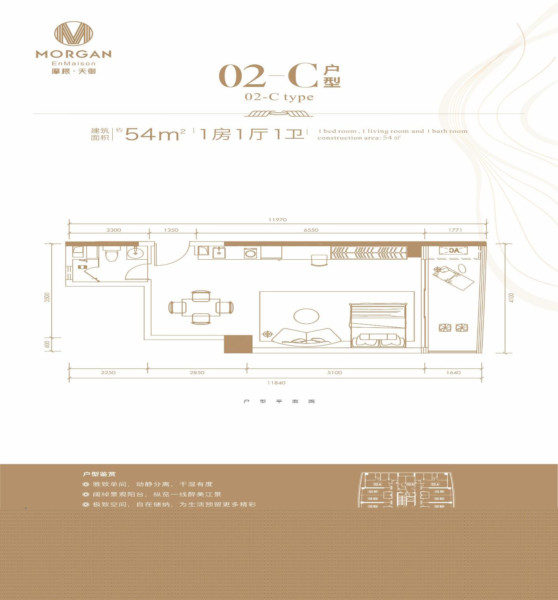
Elegant Studio room, dynamic and static separation, suitable wet and dry spaces Broad landscape balcony, a glimpse of the beautiful river scenery Extreme space, free storage, reserve more excitement for life
The dynamic line of the pattern is scientific and reasonable, the classics and extraodinary are everywhere 02-D Household Type 2 rooms, 2 halls, 1 bathroom: about 87 ㎡
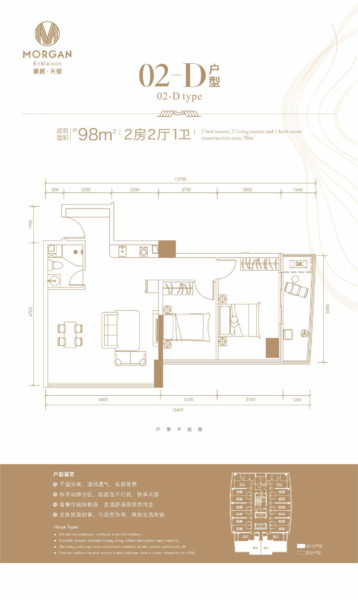
Dry and wet area separation, ventilation and breathability, respectful residence Scientific dynamic and static zoning, living without interruption, enjoy leisurely The guest restaurant is rich and connected, the comfort of life comes into being Pushes the window to view the scene in the main bedroom, be next to nature, release the joy of lifi 02-E Household Type 1 rooms, 2halls, 1bathroom: about 60 ㎡
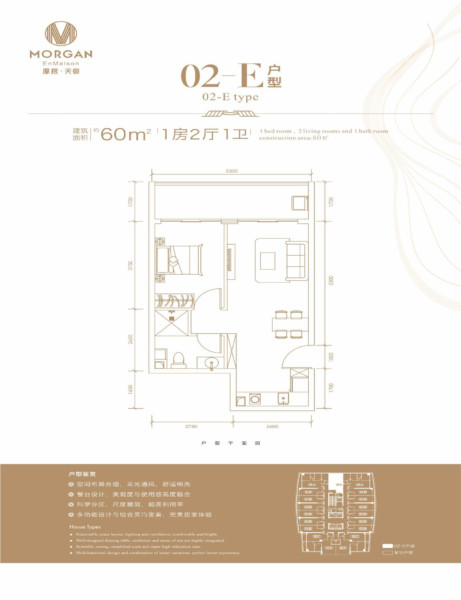
Reasonable space layout, lighting and ventilation, comfortable and bright Desk platform design, high integration of aesthetics and sense of usage Scientific zoning, simplifiend scala, super utilization rate Multifunctional design and combination of smart variation, perfect home experience
Morgan View Foreseeing the Future 360° Ring-curtain Riverside Scenery, 218m Landmark Overlooking the Island
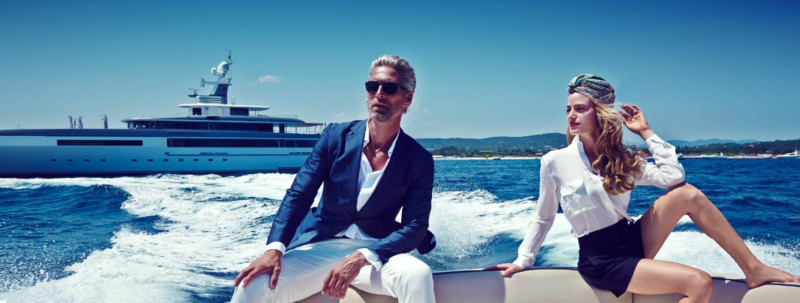
Tonle Mekong, Chroy Changvar, Chroy Changvar, Phnom Penh
Morgan EnMaison
Morgan EnMaison, which is located on Mekong River Road in Phnom Penh’s Chroy Changvar district, is set to be a riverfront landmark by the Morganford Investment (Cambodia) Co., Ltd. There will even be a private helipad on the 220-metre high rooftop. What’s more, the multi-level luxury sky club will give a unique appeal to the skyline. The development also boasts a private yacht marina.
Morgan EnMaison’s five buildings
The Morgan EnMaison complex boasts five modern buildings sitting in a U-shaped distribution on a land area of 2.4 hectares. The campus hosts a total floor area of over 400,000 sqm.
The five buildings will embrace an ecological landscape garden and water features spanning nearly 10,000 sqm. This will be a large community living in harmony. The marina and a 200-metre riverside walking path are both leisure destinations.
The master plan of project creates generous spaces between the buildings that ensure a good view of the surroundings for each fully-furnished apartment. The two apartment buildings have 48 floors each, while the other three buildings have 54 floors. Building 2 is on sale now!
With a one-stop commercial centre and many other amenities of leisure at your fingertips, the Morgan EnMaison will be distinctive community of homes for the middle class and elites, who can enjoy a noble lifestyle along with super five-star property services.
Living in a prime location in Chroy Changvar, residents can share the profound advantages around the rising district, such as:
1. Distinguish international education options including Norton University, the Royal University of Fine Art, and the Australian International School Phnom Penh.
2. Top medical facilities include Sunrise Japan Hospital Phnom Penh and Calmette Hospital.
3. Gorgeous and colourful living and entertainment in the same area, thanks to Safari World, water amusement parks, Soka Hotel and more.
4. Nearby sporting complex under construction in preparation for the 2023 Southeast Asian Games.
5. The transportation is well-connected, so many attractions of the city are instantly accessible, such as the Aeon Mall, Yang’s Shopping Center, the Marko, and the riverside on Sisowath.
When it is completed, the Morgan EnMaison will become a benchmark for the riverfront lifestyle, and one of the choices topping the list of property investments in the capital!
For the time being, the developer is offering five types of units in Building 2. The prices start at $90,000 or $2,200/sqm. The return on investment in the area could reach approximately 20 percent per year.
Features
- Air Conditioning
- Architecture Design
- Balcony
- BBQ
- Cable TV
- Close to Schools
- Close to Shops
- Close to Transport
- Commercial Property
- Condo Phnom Penh
- Entertainment Area
- External
- Garden
- Internet/Wifi
- Investment & Industrial Zone
- Land Phnom Penh
- Living Area
- Motor Parking
- New Development
- parking
- Pet Friendly
- Pet Friendly
- Property Cambodia
- Property Management
- Property Phnom Penh
- Quiet Location
- Real Estate
- Real Estate Cambodia
- Real Estate Phnom Penh
- Secure Parking
- Security Guard
- Swimming Pool










