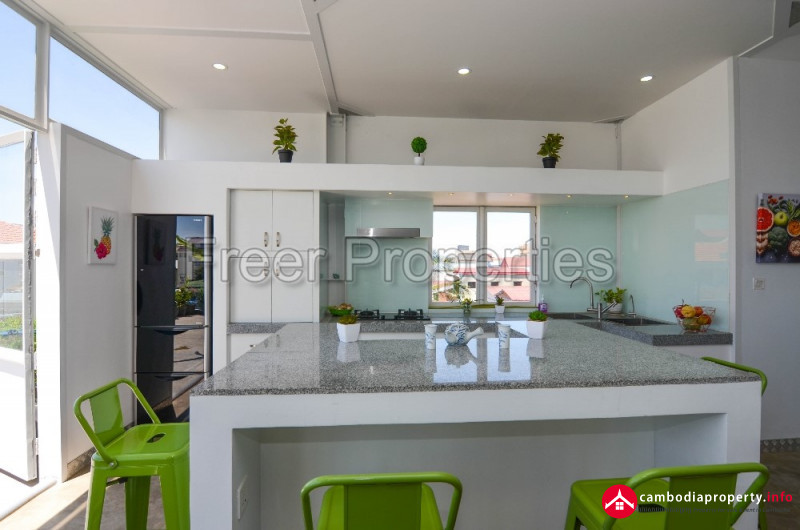Property ID : SS.A6
Buy $790,000 USD - Building
Freer Properties is proud to introduce this incredible industrial style shop-house-villa located in Sen Sok near Aeon Mall 2 which is now available for sale.
Located in an area that is fast changing as more international schools are opening up to meet the demand of a growing middle class in close vicinity, this building offers a perfect opportunity for a young family with a vision for change. Designed and built by a European Architect/Builder with an eye for detail and an intention to thrill. The building design allows it to be converted into three separate apartments (each with secure access) and a cafe/bar. Ease of maintenance has also been carefully designed to allow access to external a/c units without compromising security.
Ground floor – cafe/bar/parking
The flood-proofed ground floor houses a modernist ‘Bauhaus’ bespoke cafe/bar with wraparound, secure glazing. Also equipped with a professional kitchen, concrete and steel bar, a high ceiling, separate WC, polished concrete floors, a/c, ceiling fans and all the furniture needed for a walk-in eatery. The main apartment space can be accessed via a secure, off-street garage (large enough for a Range Rover). How do we know that you ask? Well… the architect designed it that way!
First floor – sleeping areas
The first floor houses three bedrooms – two smaller and the huge master bedroom with, walk-through wardrobe and en-suite bathroom – and a separate bathroom. Each room is naturally lit and ventilated as per the owner’s impressive design specifications.
Second floor – Living spaces
The second floor is the massive living space. It is the heart of the building with an open plan kitchen/living area with a private terrace with neighbourhood views. Throughout the building is the tell-tale honest construction methodology. The exposed I-Beams with polished concrete floors, large expanses of glazing and minimalist wall and ceiling treatments. It breathes honesty, health and vigour into what could have been a very average building.
Third floor – office/self-contained studio apartment
A spiral staircase takes you to the upper level. Currently an office, it could easily be converted into a separate apartment with its own access and bathroom. As an office, it has been carefully designed with data/power points effortlessly placed conveniently throughout the space. Natural light makes this a great office/living space combined with its own private terrace with views across the city.
Fourth floor – roof terrace
Last, but not least, is the roof garden, accessed from the private terrace below. Not only does it give you a vista across Phnom Penh as far as the airport and Riverside, but it offers a final layer of insulation and a piece of nature that is so hard to find these days. This is your own garden of Eden. This is truly a piece of paradise in a concrete city that is fast-changing… Come and take a look… you will love it.
Features
- Air Conditioning
- Apartment
- Architecture Design
- Balcony
- Building
- Business
- Cable TV
- Car Parking
- Close to Schools
- Close to Shops
- Commercial
- Development
- Dining Bars
- Electricity and Water
- External
- Fan
- Fire Safe
- Fully Furnished
- Furnished
- Garden
- Hard Title
- Hot Water
- House
- Internet/Wifi
- Laundry
- Microwave
- Motor Parking
- New Development
- parking
- Pet Friendly
- Phnom Penh Apartments
- Property Cambodia
- Property Phnom Penh
- Real Estate
- Real Estate Cambodia
- Rooftop Terrace
- Secure Parking
- Terrace
- TV Cable
- Washing Machine











